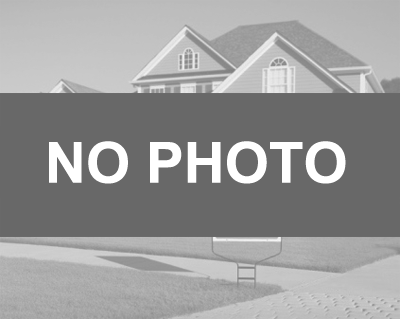
Single Family Home
3456 HIGHLANDS ROAD
3456 Highlands Road, Punta Gorda, FL, 33983
Water Front Pool Home less than 500 ft. to Open Water = Peace River To Gulf !! This 5 Lot Triangle shaped Property has a been Renovated ! approx. 1800 sq.ft.Home under Air. Two Car Garage w/ Storage Three BedRoom Two Bath Split Floor Plan with one side Mother-In Law capabilities. Enter Front Bevelled Glass Door to Open Concept Living! Partially Furnished! Vaulted Ceilings! Luxury Planking! New Fan's added thru out. Living Room Flooring Oak in color. Master BedRoom has Qn. Grouping, will accommodate a King Size Set. Walk-In Closet & Slider exits to 1st Lanai with Tile Flooring & another Slider Exits to your BackYard. Master Bath with Linen closet. Vanity with under Storage & Tub/Shower Combo. Hall leads to Garage for inside Laundry or Dining Area & Kitchen with Island! Island has Quartz Top, Under Storage, Easy Close Drawers & Room for Breakfast Bar 4 Stool Seating! Opposite side of Island is a Quartz Counter Top w/ Deep Farmer's Sink made by Glacier with Raised Faucet. No Disposal. Appliances French Door Stainless Steel Refrigerator & Dishwasher. Wall Convection Oven by Whirpool with Wall Microwave with Air Fryer capabilities. To left Built-In Flat 4 burner Range with raised Hood Vent! Pantry & Under Counter Storage! Open access to 2nd Lanai Oak Flooring Two Skylights & Slider exit to BackYard. Guest BedRoom will accommodate Qn. Size Grouping with Pool Exit/Entry. Guest Bath Granite Top Vanity with Walk-In Shower with Rain like Showerhead. Drop Down Family Room with Tile Flooring has Windows viewing the 28x16 Salt Water Heated Pool or additional Door to Pool Exit or Entry to 2nd Guest BedRoom that will accommodate a Qn. Size Grouping & Slider Exits to your Back Yard Activities! Stairs lead to your Deck for Boat Launching or Leisure Fishing on the Santa Clara Canal. Deck made of Composite. To the right of this East Facing Home is RV / Boat Storage and Additional Storage Shed that has been finished inside for a possible Work Shop. Easy Access to Gulf make this a Must See Home! Plus Location to Harbor Heights Park with Amenities of Public Boat Ramp/ Pavilion/ Civic Center with Basket Ball Court & Restroom Facilities. Call TODAY! for Your Personal Tour!
Details
- Roof Shingle
- Lot Size Acres 0.61
Location
Interested in this Property?
Contact us today to discuss the market or schedule a showing.



